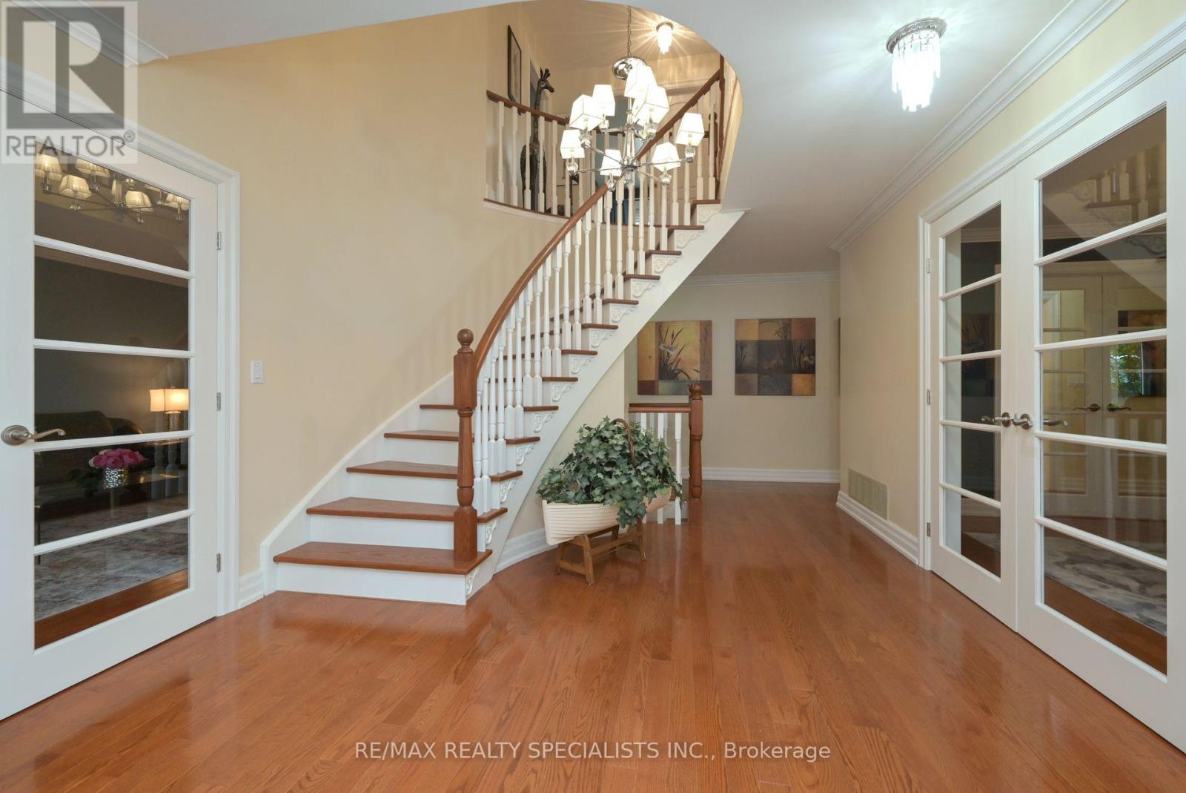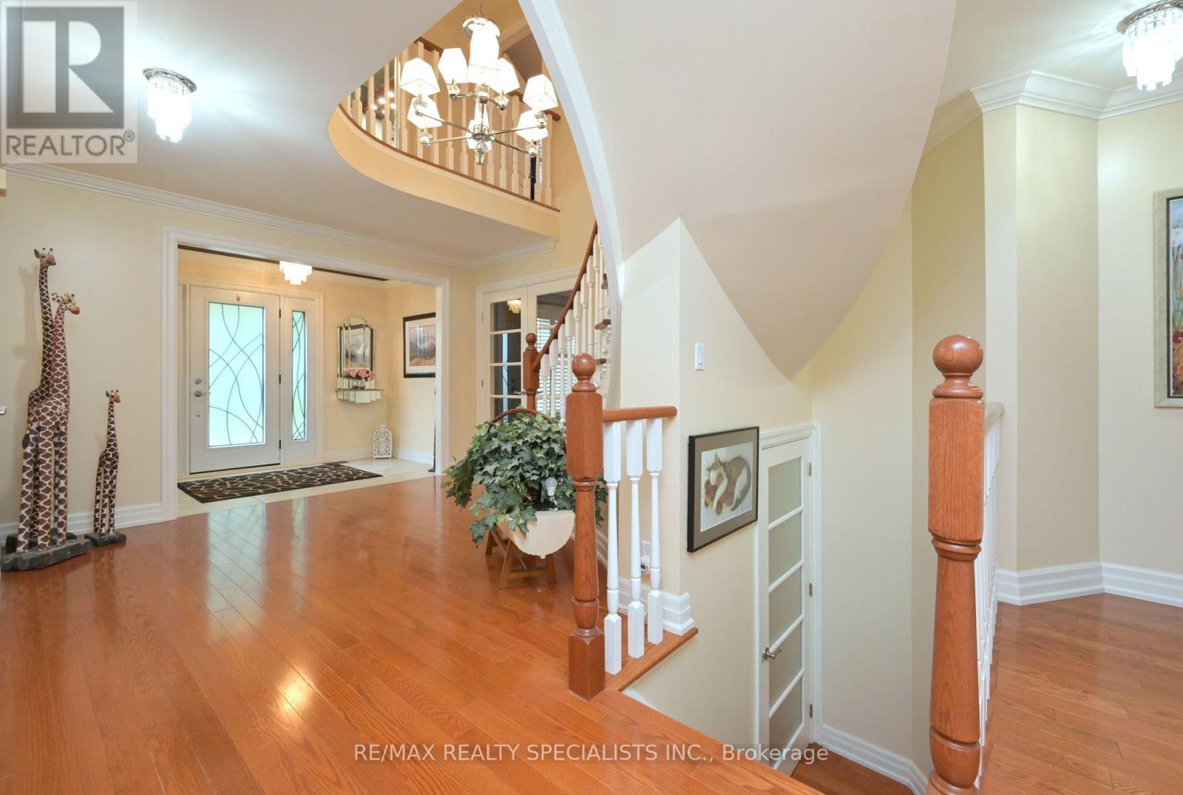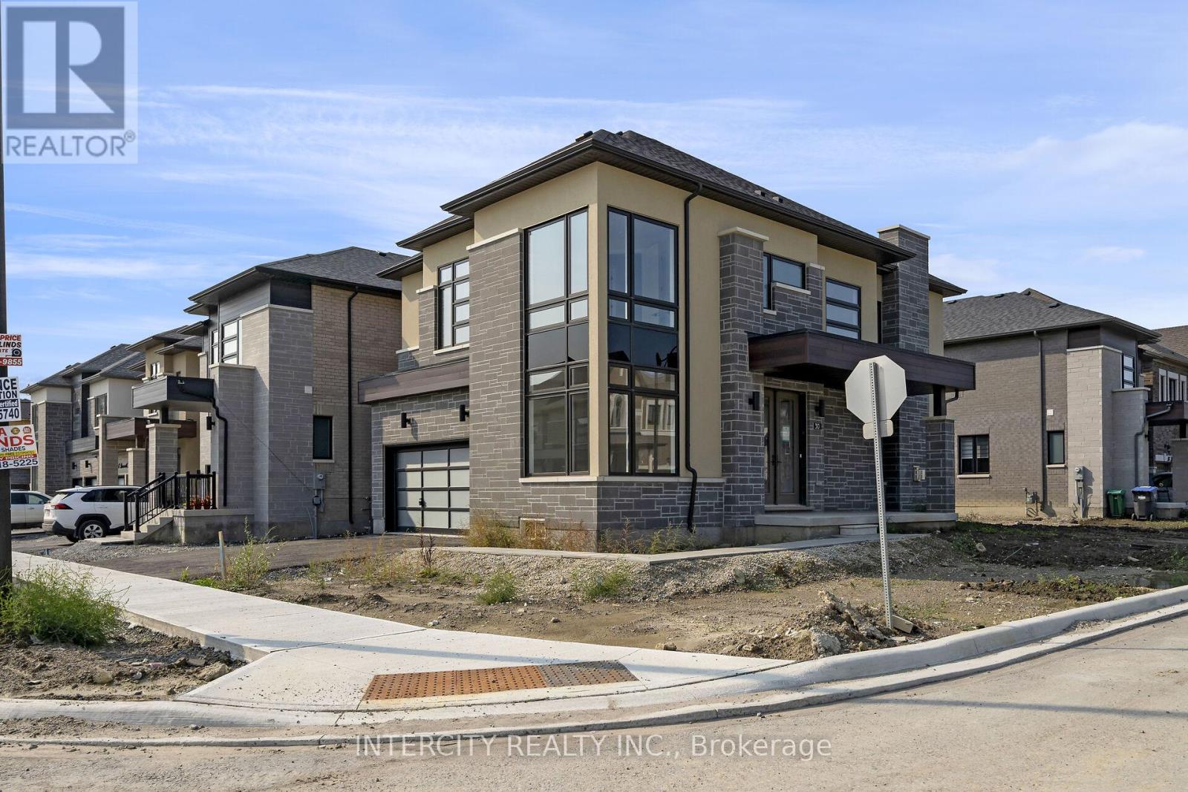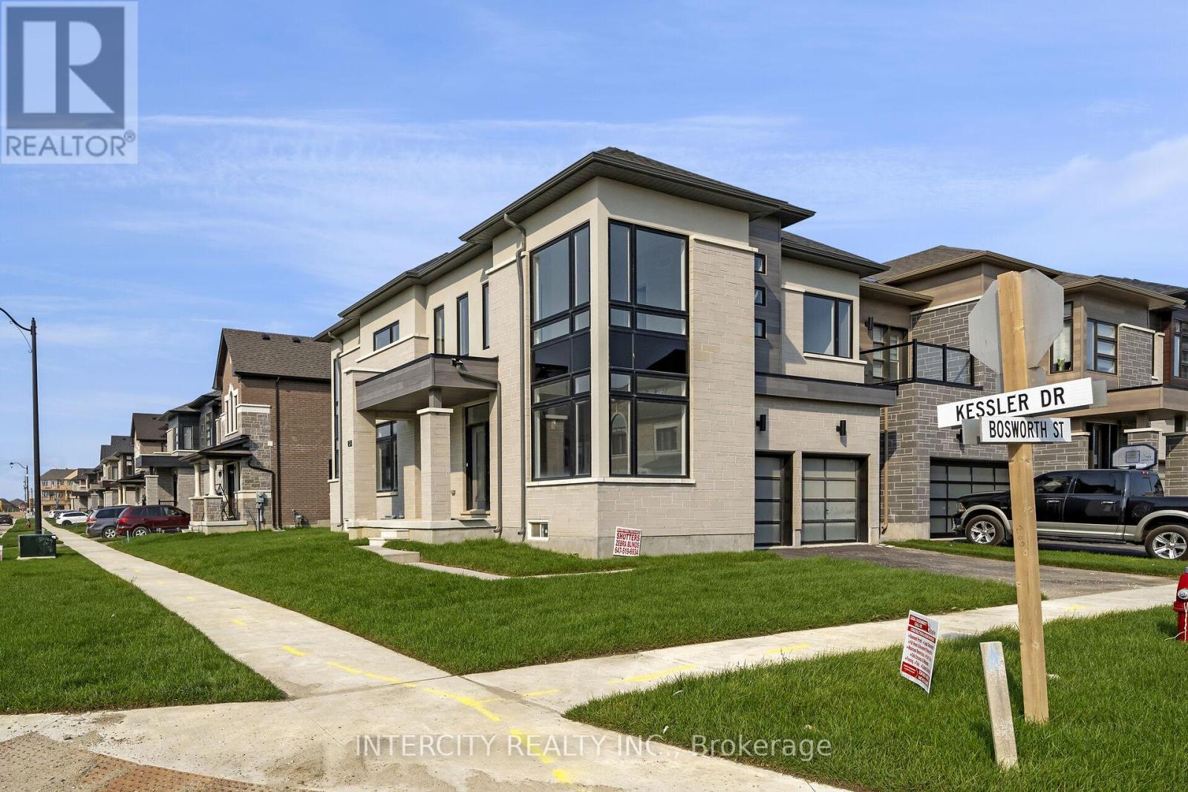Free account required
Unlock the full potential of your property search with a free account! Here's what you'll gain immediate access to:
- Exclusive Access to Every Listing
- Personalized Search Experience
- Favorite Properties at Your Fingertips
- Stay Ahead with Email Alerts





$1,699,900
14 PENROSE COURT
Brampton (Snelgrove), Ontario, L6Z4P1
MLS® Number: W9409216
Property description
Beautiful Four Bedroom Home In A High Demand Desirable Area. Quiet Court Location, Premium Lot 72 x 120 ft and Backing Onto Peaceful Green space Area W/ No Neighbours Behind. This Home Exudes Quality Upgrades Inside And Out.Upon Entering Through Your New Front Door You Will View New Hardwoods Floors, Crown Moulding, Baseboards,Window/Door Casings Throughout The Main Level. Large Principal Formal Rooms Ideal For Family Gatherings. Renovated Kitchen W/ Top Of The Line Appliances, Quartz Counters, An Abundance Of Custom Cabinetry And A Walk-Out To A Beautifully Landscaped Backyard. Family Room Was Completely Redone With Custom Built In Cabinetry, Gas Fireplace And Potlights. Laundry Room Reno Just Completed June 2024 And It Is A Wow!!! All Bathrooms Have Been Renovated W/ Quality Fixtures. Ensuite Bathroom Has Heated Floors, Custom Vanity, Air Bubble Bathtub And A Huge Glass Enclosed Shower. Hardwood Floors On The Upper Level As Well. Finished Basement Open Concept Layout W/ Media Game **** EXTRAS **** Area And Exercise Area And Lots Of Extra Living Space, R/I Bathroom In Basement. Furnace/ AC 2012, Metal Roof 2006, In ground Sprinkler System. Move In Condition. You Will Not Be Disappointed. True Pride Of Ownership. A Must See!!!
Building information
Type
*****
Appliances
*****
Basement Development
*****
Basement Type
*****
Construction Style Attachment
*****
Cooling Type
*****
Exterior Finish
*****
Fireplace Present
*****
Flooring Type
*****
Foundation Type
*****
Half Bath Total
*****
Heating Fuel
*****
Heating Type
*****
Size Interior
*****
Stories Total
*****
Utility Water
*****
Land information
Amenities
*****
Fence Type
*****
Sewer
*****
Size Depth
*****
Size Frontage
*****
Size Irregular
*****
Size Total
*****
Rooms
Ground level
Laundry room
*****
Den
*****
Family room
*****
Kitchen
*****
Dining room
*****
Living room
*****
Basement
Games room
*****
Media
*****
Second level
Bedroom 4
*****
Bedroom 3
*****
Bedroom 2
*****
Primary Bedroom
*****
Ground level
Laundry room
*****
Den
*****
Family room
*****
Kitchen
*****
Dining room
*****
Living room
*****
Basement
Games room
*****
Media
*****
Second level
Bedroom 4
*****
Bedroom 3
*****
Bedroom 2
*****
Primary Bedroom
*****
Ground level
Laundry room
*****
Den
*****
Family room
*****
Kitchen
*****
Dining room
*****
Living room
*****
Basement
Games room
*****
Media
*****
Second level
Bedroom 4
*****
Bedroom 3
*****
Bedroom 2
*****
Primary Bedroom
*****
Courtesy of RE/MAX REALTY SPECIALISTS INC.
Book a Showing for this property
Please note that filling out this form you'll be registered and your phone number without the +1 part will be used as a password.









